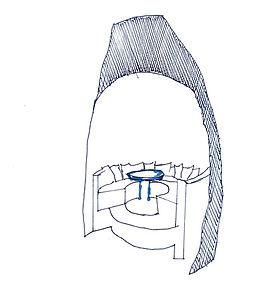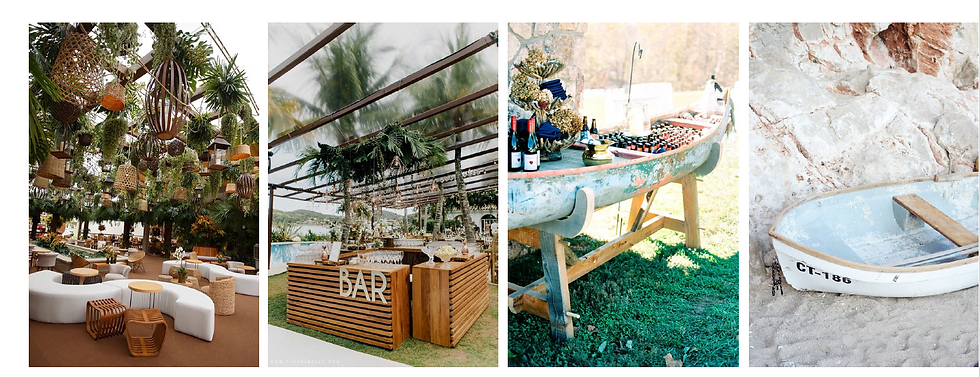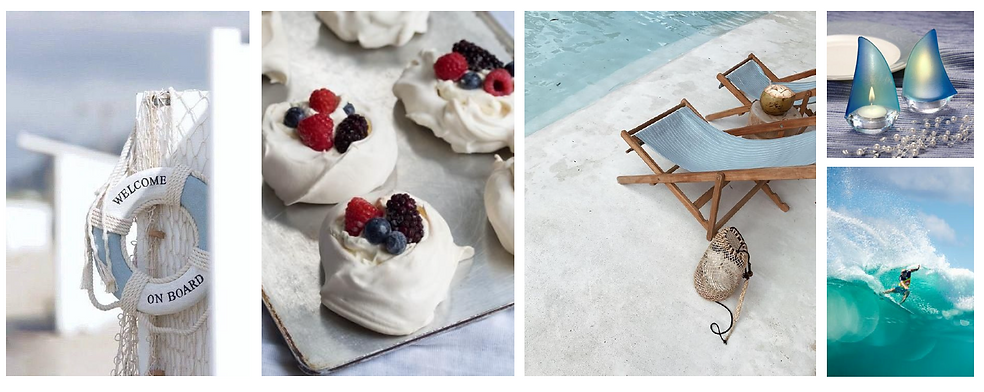




THE COASTAL KITCHEN
Newcastle NSW Central Coast
Project:
Restaurant Hospitality Design
Location:
Newcastle NSW Central Coast
Year: 2022
Software:
-
Revit
-
Photoshop
The Coastal Kitchen is a new destination restaurant in the Sydney Central Coast area in the city of Newcastle.
The restaurant is designed to reflect Australian culture and identity. The interior design creates for customers to experience the brand's five senses of scent, texture, sight, sound and taste. The floor plan and seating plan focus on pandemic-proof design.
Client Brief:
-
Design restaurants adhere to Chef’s philosophy.
-
Design floor plan and furniture adhere to the restaurant theme and local heritage.
-
Materials and product selected focus on sustainability and eco-friendly.
SITE LOCATION

Newcastle NSW Central Coast
7 Honeysuckle Drive Newcastle NSW 2300
Harbourside location with large waterfront view.
SKETCHES IDEATIONS



CONCEPT BOARD

MOOD BOARD

ZONE & FLOOR PLAN

ZONE PLANNING

FLOOR PLAN
CONCET STORY

MATERIALITY

FURNITURE & LIGHTING

