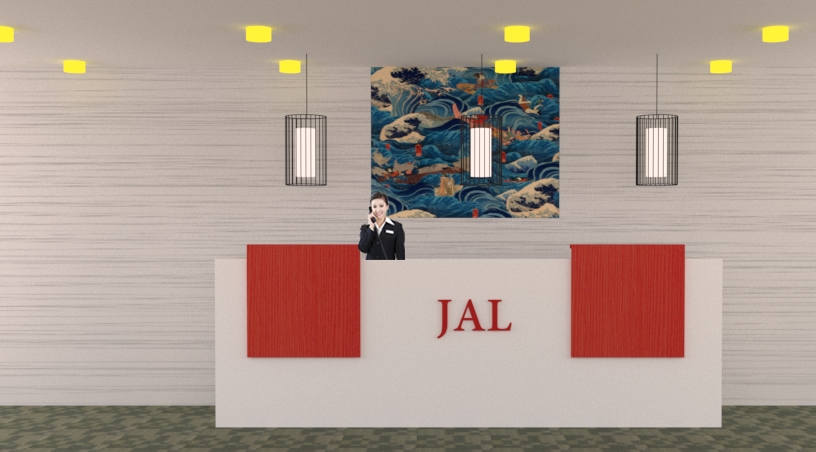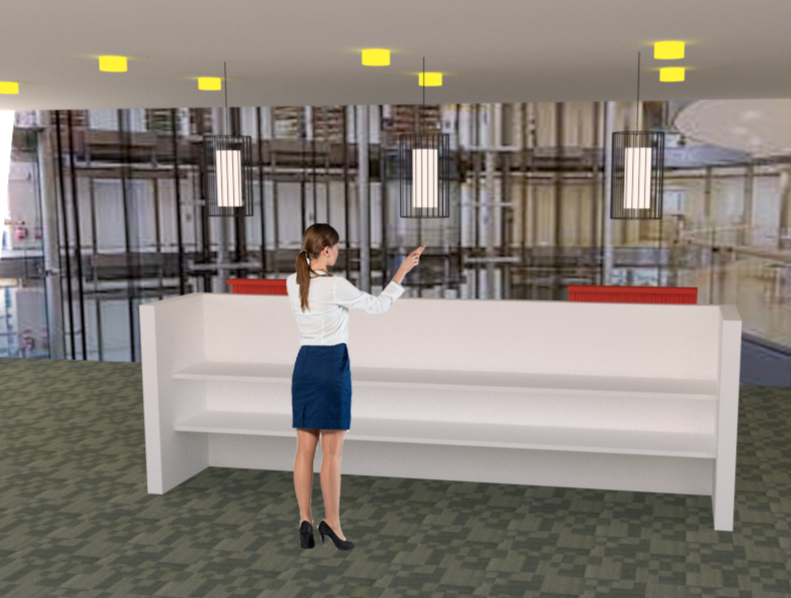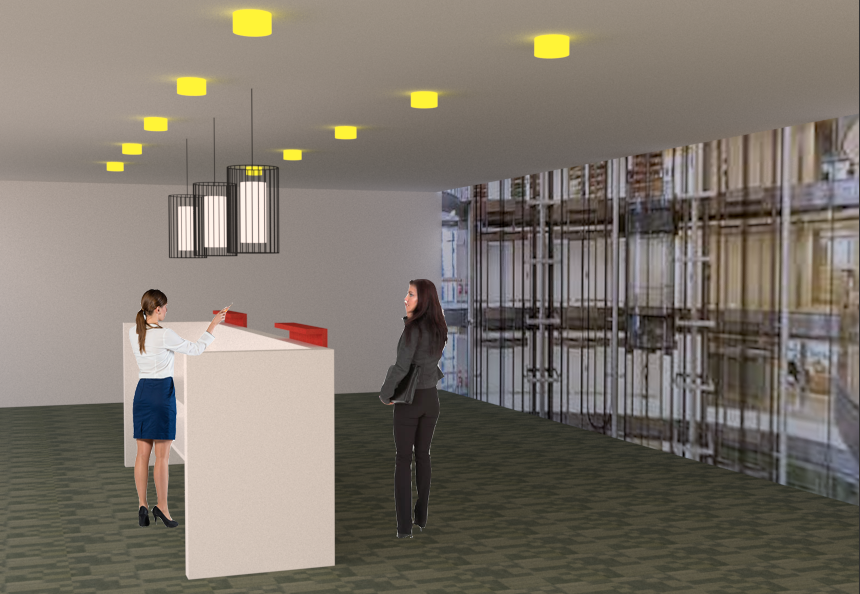




JAL OFFICE
Level 22, 1 Bligh Street Sydney NSW
PROJECT: Japan Airlines Sydney Office
YEAR: 2022
SOFTWARE:
-
AutoCAD
-
3ds Max
-
Render
-
Photoshop
SOFT SKILLS:
-
FF&E Schedule,
-
Hand Sketches,
-
Mood Board,
-
Concept Board,
-
Inspiration Board,
-
Furniture Selection
The high-end commercial office space concept is minimalist and contemporary and includes Japanese architectural themes.
Flow circulation and movements are convenient and safety approved for the users. The spatial planning zones are connected and also have privacy and noise control.
Furniture and fixtures materials are selected based on sustainability and eco-friendly products and are compatible with high-rise building environments.
The reception area is the face of the office, and it can make a first impression on visitors. The reception area to feel welcoming and look professional at the floor entrance and close to the lift.
CLIENT BRIEF:
-
Design within an existing floor plan.
-
Pandemic-proof floor plan and furniture plan.
-
Working spaces for a minimum of 80 employees.
-
Create 15 zones of private zones within the public zone.
-
Sustainable and eco-friendly design.
SITE LOCATION



No. 1 Blight Street, Sydney NSW 2000
-
Commercial Building
-
City Centre Location
-
Floor: 30-Story Atrium
CLIENT


Japan Airlines
Japanese commercial airline.
Established on 1 August 1951. Headquarter in Shinagawa-Ku Tokyo, Japan.
JAL value the wisdom gained through Japanese rich history, an uncompromising spirit and technical knowledge to support the dream of travellers and employees.
MOOD BOARD






CONCET BOARD






CONCEPTUAL SKETCHES



MATERIALITY
FLOOR PLANS & ELEVATIONS
FF&E SCHEDULE





